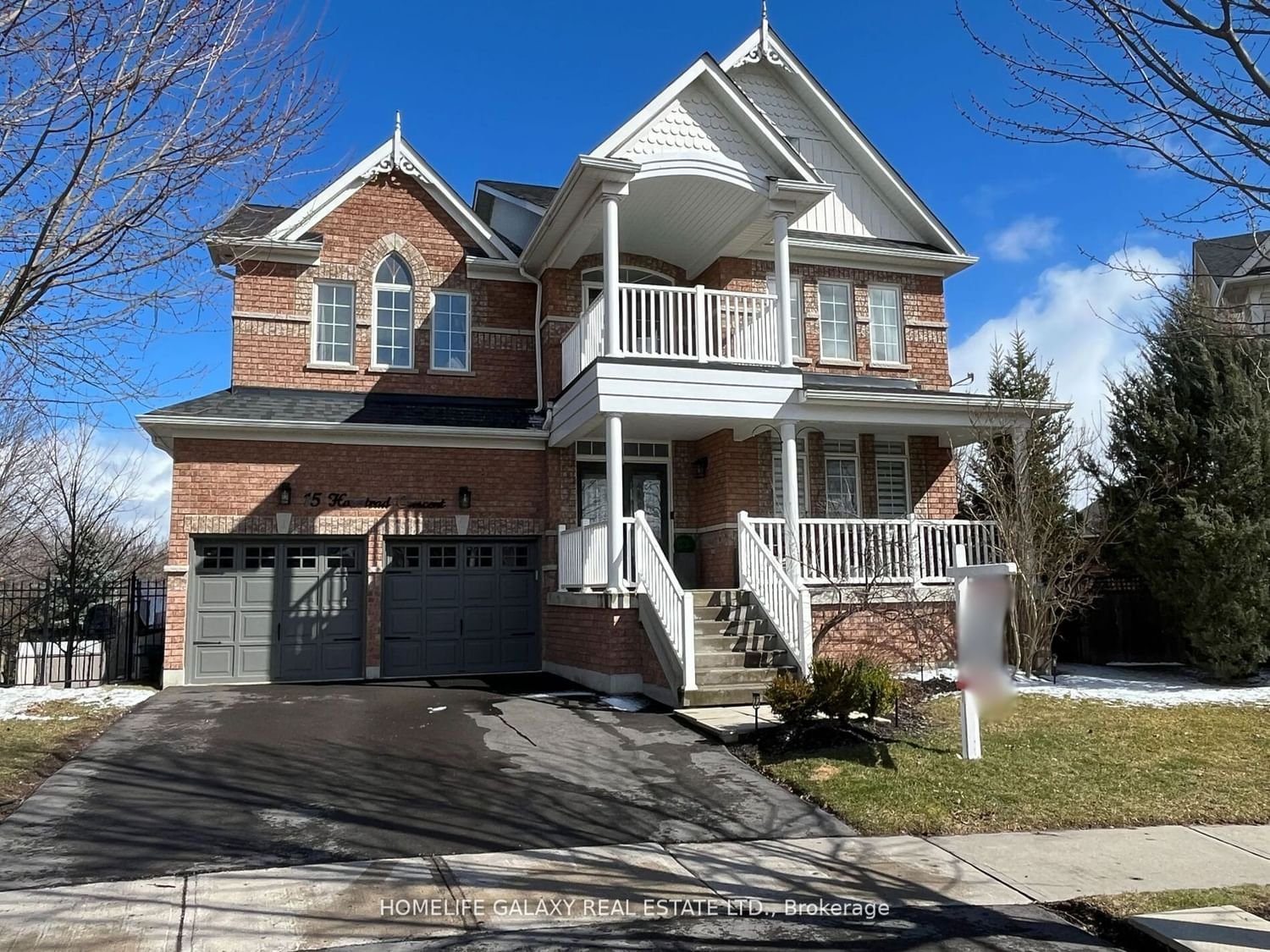$1,695,000
$*,***,***
4-Bed
4-Bath
3000-3500 Sq. ft
Listed on 3/21/24
Listed by HOMELIFE GALAXY REAL ESTATE LTD.
Backyard Retreat - Nature Lovers & Entertainers Dream! Beautiful 3169 Sq Ft home on one of the largest Pie Shaped Ravine lots in the area. 32 x 16 Fiberglass In-Ground Saltwater Pool W/ Waterfall, Lights & Large Pool House. Walk-out from the Kitchen onto a Large Deck that has Glass Railings and Overlooks the Pool, Yard and Ravine. Stairs from the Deck lead down to the Backyard where you will also find a 6-person Hot Tub. Walkout Basement with 9 ceilings and Large Bright Windows. Main floor boasts 9 ceilings. The updated Eat-in Kitchen is bright & open with Quartzite countertop and S/S appliances. The Open Concept Great Room has new Hardwood floors, gas fireplace and a spectacular 2 story ceiling. Main floor office that overlooks the Yard & Ravine! Main Floor Laundry. Beautiful Home with Many Updates Throughout!
Recent Updates: Roof Shingles (20), Pool Heater (23) & Chlorinator (22), Asphalt Drive (23), Hardwood on Main Fl (23), 2nd floor wood flooring (24), Furnace & Heat Pump (A/C) (23).
E8165772
Detached, 2-Storey
3000-3500
11
4
4
2
Attached
4
16-30
Central Air
Full, W/O
Y
N
Brick
Forced Air
Y
Inground
$8,719.89 (2023)
< .50 Acres
119.81x38.98 (Feet) - Rear Pie Shaped Lot - S/W 119.81 Ft; S/E
